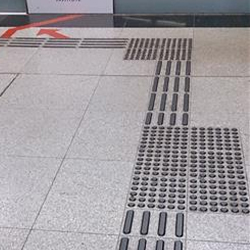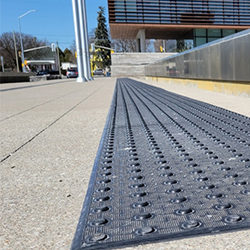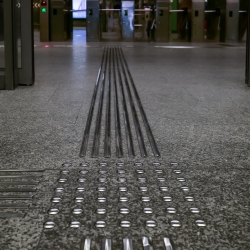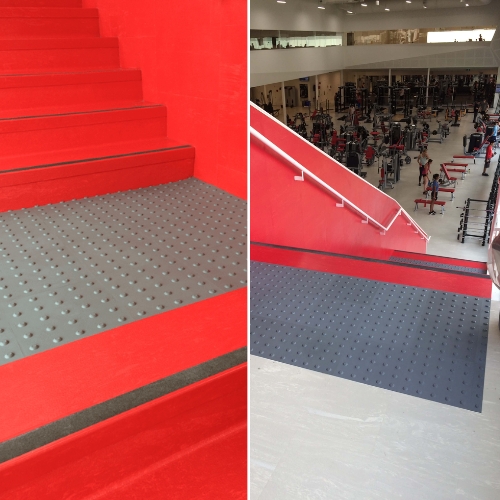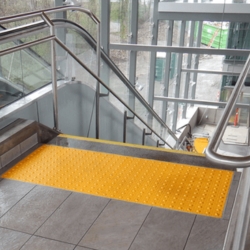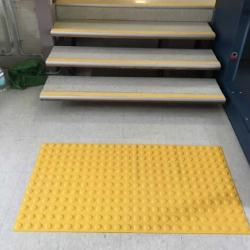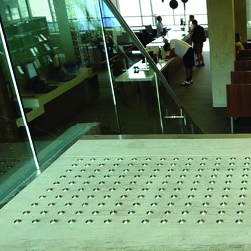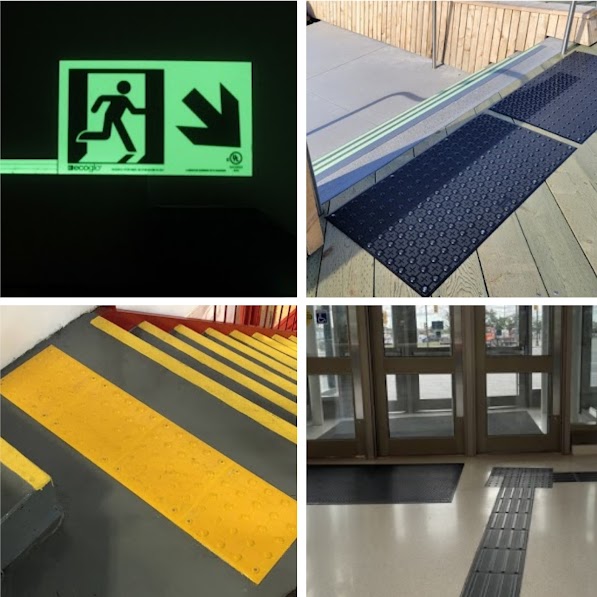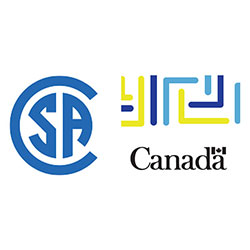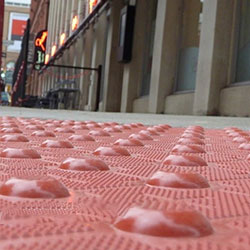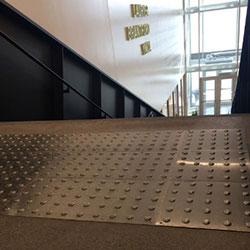Wayfinding refers to how people orient themselves and navigate from place to place. In building design, thoughtful wayfinding enables all users, regardless of abilities, to traverse spaces safely, intuitively, and with confidence.
Optimizing wayfinding for architects, interior designers, engineers, and facility managers is crucial for creating truly accessible and inclusive environments. Confusing, unintuitive wayfinding disproportionately impacts individuals with disabilities, hampering their ability to access and enjoy spaces independently.
This comprehensive guide will explore the fundamentals of wayfinding design, strategies and solutions for enhancing navigability, and recommendations for creating seamlessly navigable buildings for diverse users.
Understanding Wayfinding and Its Significance
At its core, effective wayfinding involves:
- Knowing where you are within a building
- Understanding your destination options
- Identifying the best route to reach your destination
- Recognizing your location during your journey
- Detecting orientation cues and decision points
For many individuals, especially those with visual, cognitive, or mobility impairments, navigating unfamiliar buildings can be challenging due to an inability to acquire such spatial information intuitively.
Thoughtful wayfinding design provides cognitive and sensory cues through:
- Architectural differentiation
- Tactile guidance paths
- Auditory signals
- Tactile maps and models
- Signage and visual markers
This enables all users to form a mental map of spaces, follow logical routes, and reach desired destinations seamlessly.
Done right, wayfinding design has an immense impact:
- Enhances accessibility and mobility
- Provides independence and dignity
- Reduces disorientation and anxiety
- Improves user experience massively
- Reflects a commitment to inclusion
Key Principles for Inclusive Wayfinding Design
The following principles serve as a framework for optimizing wayfinding for diverse users:
- Provide Consistent Cues: Maintain uniform wayfinding cues across locations. For example, use the same tactile guidance indicators throughout all floors. Consistency aids comprehension.
- Offer Multisensory Channels: Enable wayfinding through multiple senses like sight, touch, and hearing. This caters to different capabilities. For instance, tactile strips can guide visually impaired individuals along paths.
- Use Intuitive Placement: Strategic positioning of wayfinding aides anticipates needs. Place tactile maps at entrances, indicating “You are here”. Guide strips lead to key decision points.
- Simplify Decision Points: Minimize complex paths, stairs, and corridor intersections. Simpler circulation routes are more memorable.
- Define Architectural Spaces: Distinctive décor, signage, flooring, etc., helps differentiate zones like lobbies, corridors, and wings. This contrast makes areas recognizable.
- Provide Adequate Lighting: Illumination should be ample for clear visibility without glare or shadows. Supplement with photoluminescent markers.
- Offer Supportive Amenities: Wayfinding directories, information counters with sighted guides, accessible washrooms, rest areas, and water fountains spaced at strategic intervals make journeying through buildings less taxing.
- Engage User Input: Expert and user feedback helps gain insights into wayfinding challenges and solutions. Strive for intuitive inclusiveness based on real-world needs.
- Exceeding Expectations: Navigability that exceeds legal compliance transforms buildings into welcoming spaces that put accessibility first.
Wayfinding Solutions and Recommendations
Here are some impactful solutions and best practices for enabling seamless wayfinding:
- Tactile Guidance Paths: Grooved indicators along floors guide visually impaired users along designated walking routes and to key areas through detectable underfoot cues.
- Accessible Signage: Visual signage for room numbers, directions, exit locations, etc., should have good color contrast, large fonts, braille markings, and non-glare placement at consistent heights for all users.
- Auditory Cues: Sounds from chimes, moving water, echoing materials, etc., can help with orientation and recognition of different zones.
- Tactile Models and Displays: Physical 3D building models with tactile components provide non-visual spatial understanding and navigation assistance.
- Technology Integration: Wayfinding apps with indoor navigation, building information systems with location services, and audio transit announcements amplify accessibility.
- Support Staff Training: Front desk, security, and facility staff should be trained as sighted guides to assist disabled users politely upon request.
- Furniture Design and Placement: Thoughtful placement of well-contrasted, accessible furnishings provides resting points without obstructing routes.
- Circulation Simplicity: Straight corridors with minimal directional changes, open visibility facilitating eye contact, and simple decision points enable easier navigation than maze-like designs.
- Maintenance Prioritization: To maintain usability, damaged or worn wayfinding indicators should be promptly repaired or replaced.
- Lighting Maintenance: Burned-out bulbs in critical signage or pathway illumination should be rapidly addressed.
- Engaging People with Disabilities: Their insights and suggestions help shape wayfinding designs and solve challenges.
- Review from All Perspectives: Conduct accessibility design reviews accounting for diverse abilities - mobility, vision, hearing, cognitive, and age-related - to highlight issues.
By thoughtfully incorporating such inclusive wayfinding strategies, architects and facility managers can enable users of all kinds to form mental maps, follow logical routes, safely reach destinations, and intuitively orient themselves within built environments. The path to seamless navigation starts here!
Optimizing Workplace Wayfinding
For architects outlining office spaces, enhancing workplace wayfinding holds unique significance. Offices have high circulation needs, dense occupancy, and contain unfamiliar users like visiting clients and guests.
Here are some workplace-specific tips for intuitive wayfinding:
1. Provide Dedicated Reception
A clearly visible reception desk offers a welcoming reference point for first-time users to establish their bearings and seek assistance.
2. Outline Clear Circulation Paths
Use arrows, contrasting materials, and tactile guidance strips to delineate paths between key areas like elevators, meeting rooms, amenities, etc.
3. Create Distinct Zones
To make areas easily identifiable, Define unique personalities for sections via theming, architectural features, colors, and décor—for example, finance, marketing, executive offices, etc.
4. Install Accessible Directories
Well-lit information kiosks with tactile maps at strategic locations enable users to pinpoint their location and destinations.
5. Offer Multilingual Signage
Incorporate legible multilingual visual signage and audio announcements to assist international visitors.
6. Include Photoluminescent Markers
Glow-in-the-dark emergency strips help guide people to exits and stairs in an emergency or power outage.
7. Integrate Wayfinding Technology
Use apps and beacons for automated turn-by-turn indoor navigation assistance through smartphones.
8. Train Staff on Accessibility
Educate all employees to provide courteous assistance or directions when approached by lost or disabled visitors.
9. Seek User Feedback
Actively request input from disabled employees or visitors on any wayfinding difficulties faced to drive improvements.
10. Audit Accessibility Proactively
Conduct accessibility design reviews of offices accounting for diverse user perspectives to identify wayfinding gaps.
By proactively planning workspaces with wayfinding inclusivity in mind, architects and office managers can enable employees and guests to navigate interior work environments with ease, comfort, and independence.
Wayfinding Products from Tactile Solution Canada
As Canada’s premier accessibility solutions provider, Tactile Solution Canada partners with builders, architects, and building owners to incorporate inclusive wayfinding systems in public and private projects. Our extensive product range includes:
- Tactile Floor Tiles - Provides detectable guidance and hazard warnings through contrasting tactile patterns underfoot.
- Photoluminescent Step Edge Demarcation – Visually defines stair edges and nosings in all lighting conditions for the visually impaired.
- Photoluminescent Exit Signs - Highly visible directional exit signs to mark egress pathways for emergency evacuation.
Designed for simple installation and long-lasting intuitive guidance, our wayfinding products make public environments seamlessly navigable for citizens of all abilities.
Get in Touch with Tactile Solution Canada
Wayfinding is a complex multidimensional process that requires thoughtful design considering the abilities, behaviors, and needs of the diverse populations who will use spaces. This guide provides a blueprint for developing highly navigable built environments for all.
Tactile Solution Canada offers a complete range of compliant wayfinding products and solutions to enhance accessibility for your next building project. Our team of experts can recommend and custom-tailor guidance and warning tactile, optimal signage, and step-edge markings to transform confusing spaces into intuitive, accessible environments.
To explore compliant wayfinding products or get design guidance to create seamlessly navigable buildings, contact the experts at Tactile Solution Canada today!
