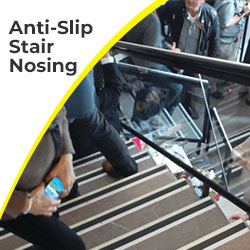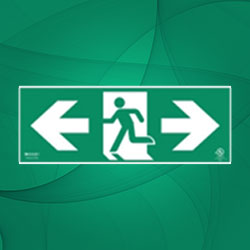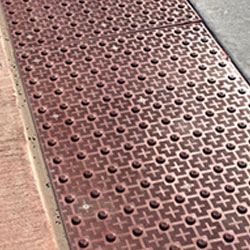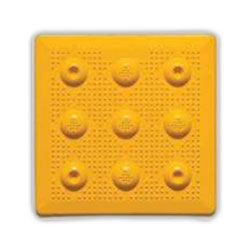

































































































































As the owner of a bustling private gym in downtown Toronto, my top priority has always been delivering an exceptional workout experience tailored to each of our diverse members' unique needs and goals. But, over time it became increasingly evident that our aging facility required significant upgrades to continue serving all patrons equitably, regardless of physical ability or disability.
When we first opened our doors over a decade ago, accessibility accommodations frankly weren't considered beyond basics like door width requirements. Our vision centered on attracting athletically inclined adults and youth desiring to train intensely without constraints using top-tier equipment. For these demographics, our open plan layout maximized training versatility efficiently.
However, maximizing spatial utility came at the expense of accessibility. We realized this gap only after receiving concerning feedback from members over time.
The first inklings of lurking accessibility issues arose during routine member satisfaction surveys. While most respondents rated facilities highly, two elderly patrons couldn't emphasize enough the navigation difficulties they regularly encountered.
"I love the classes, but simply getting to them leaves me anxious and fatigued before we even begin," Martha explained, a regular attendee of low-impact aerobics with fibromyalgia.
Meanwhile, James, a passionate participant in our adaptive weightlifting program, described his frustrations finding accessible washrooms easily. "I shouldn't have to ask staff to escort me there every visit," he stated.
Such candid insights revealed that environments we perceived as inclusive and empowering could potentially achieve the opposite for differently-abled members based on unnoticed barriers clouding their experiences.
These unintended obstacles likely discouraged many more from even attempting to join based solely on a perception of inaccessibility from the outside alone.
Though legally we were compliant with provincial accessibility legislation, it became clear half measures left many members excluded from full participation. For a fitness community aspiring to uplift lives, such outcomes were unacceptable. We resolved to take proactive ownership to transform facilities into an exemplary beacon of inclusion through accessibility renovations.
But overwhelming uncertainty around executing a project of this scale initially paralyzed progress. Where should we even begin? Which aspects required priority upgrades? Had others undertaken similar initiatives from whom we could extract learnings? With limited expertise in navigating accessibility transformations, we felt adrift.
Until an unexpected solution catalyst surfaced through an innocent member's conversation.
One morning, as I was training, a member named Wyatt asked if I had a few minutes to chat about an amazing gym experience he had visiting Ontario.
Intrigued, I invited him to share more about what he encountered. Wyatt described visiting a friend who had recently become a member at a local fitness facility refreshed through extensive renovations.
"I couldn't believe the transformation," Wyatt effused. "The entire gym was revitalized with these cool metal domes and bars and porcelain textured floor tiles guiding you everywhere. Supermodern, easy to follow."
He explained his friend was visually impaired, so such refinements enabled him to workout independently for the first time in years. Wyatt's palpable excitement immediately sparked my own as I realized similar solutions could uplift our gym too.
When I asked how his friend's gym executed this, Wyatt revealed their secret - a Canadian company named Tactile Solution. They specialized in texture-based accessibility upgrades nationwide. A quick online search verified they offered precisely what we needed, from stair nosings to interior warning and wayfinding.
Suddenly, a path forward took shape. I promptly scheduled an accessibility consultation, brimming with renewed optimism and focus.
The representative from Tactile Solution Canada carefully assessed our 10,000 square foot facility during a comprehensive two-hour walkthrough. He identified concerns including:
Inconsistent floor textures confusing navigation
Poor stair visibility risking missteps
Glaring signage straining readability
Absent washroom directionality cues
From decades of experience optimizing recreation centres and arenas accessibility, their team recommended a combination of tactile solutions to transform our dated gym into a modern beacon of inclusion:
Perimeter Tactile Guidance Path - Installing Elan Tile porcelain stoneware tiles along all corridors and between activity zones to ease circulation for the vision impaired as per ISO 23599. Softer texture provided necessary traction while complementing our sleek interiors.
Multi-Textured Transition Tiles - Strategically placing durable polymer ArmorTile and rubber Eon Tiles with detectable color/texture changes at equipment clusters and studio entry points warned of occupancy variations as mandated by code.
Stair Safety Overhaul - Applying durable Ecoglo photoluminescent nosings onto stair edges plus installing adjacent tactile attention indicators ensured secure ascent/descent and enhanced Emergency evacuation compliance.
Weight Section Reinforcements - Bolstering flooring with scattered AccessTile polymer composite plates prevented dumbbell dropping damage over the long-term, saving substantial repair costs.
I was thrilled that purposefully selected units could unobtrusively blend into any decor, uplifting safety and accessibility without compromising our aesthetic vision. The team's attentive solutions custom-tailored to address our specific gaps demonstrated their commitment to inclusion.
After collaboratively finalizing installation timelines and minimizing disruptions, I eagerly awaited the transformation.
Now weeks post-installation, all members benefit from enhanced accessibility and safety daily, regardless of physical capabilities. Key improvements include:
Clear paths enable easy self-navigation for those with limited sight. Porcelain tiles provide critical traction for stability, while detectable textured mats cue transitional zones.
Added stair visibility to assist users of all ages in ascending/descending securely. Even in emergencies, nosings illuminate evacuation routes clearly.
Comprehensive washroom signage makes amenities easily discoverable independently.
Scattered composite plates across weight sections minimize injury risks from dropped equipment.
By prioritizing accessibility, our gym evolved beyond an active space into a community advancing inclusion. Watching barrier reductions unlock engagement for previously reluctant members remains incredibly inspiring.
For other private gym owners considering similar initiatives, I'm happy to pay forward learnings that made our experience successful:
Seek regular member feedback on facility accessibility gaps. This enables framing upgrades around actual patron needs rather than assumptions.
Consult accessibility specialists for advice tailoring solutions to your unique environment. Experts prevent missteps through Code compliance mastery.
Prioritize high-traffic areas first when budgeting. Phased enhancements balance costs while uplifting most members immediately.
Schedule tactile installation strategically during off-peak periods to minimize operational disruption when remodeling.
Consider supplementary assistive technologies like mobile apps augmenting wayfinding. But avoid relying solely on digital aids, as tactile remains essential for safety assurance.
Publicize improvements to welcome new members, many who avoided previously perceiving barriers to entry.
Regularly inspect and maintain tactile installations to sustain benefits long-term.
Expand inclusion programming options leveraging upgraded accessibility. This spotlights your commitment to equality.
By sharing our lessons learned, I hope more fitness facilities can confidently pursue positive changes enabling all greater access to health and wellness through strategic upgrades.
In closing, collaborating with inclusion-focused experts like Tactile Solution Canada made our gym's accessibility journey achievable and rewarding beyond imagination. The solutions era they spearhead enables small businesses to transform spaces into beacons of empowerment through accessible design no longer reserved for institutions alone.
If you lead a private fitness facility hoping to make wellness more equitable, I wholeheartedly encourage you to explore how refreshed tactile installation can unlock purpose and potential. Not only will it make navigating your premises safer, but its welcoming inclusivity will inspire community and retain members for life.
